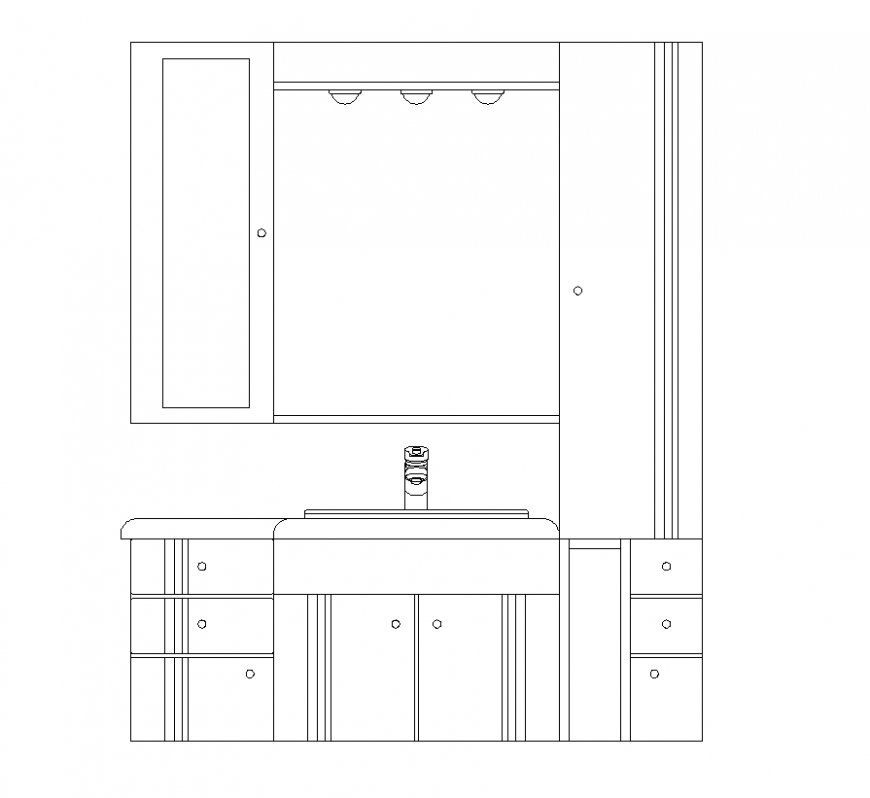Sink and furniture CAD blocks detail elevation 2d view layout autocad file
Description
Sink and furniture CAD blocks detail elevation 2d view layout autocad file, front elevation detail, drawer detail, door detail, tap detail, hatching detail, mirror detail, light detail, etc.
Uploaded by:
Eiz
Luna

